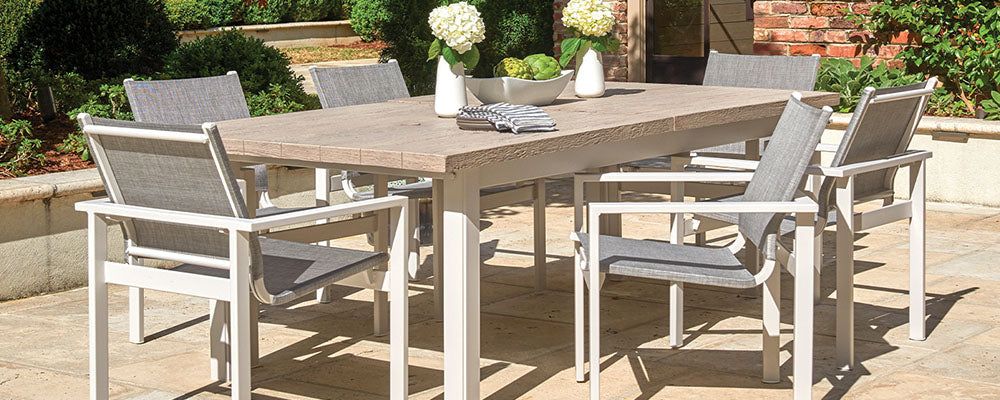
Elevate Your Outdoor Dining Experience: A Southern Patio Guide
Elevate Your Outdoor Experience
Living in a place where al fresco dining is a year-round delight offers endless inspiration. Even during those scorching August days, the appeal of outdoor dining—whether it's an early morning coffee or a late-night poolside snack—enhances every moment. Transform your patio into a welcoming retreat for family and friends with a few simple yet thoughtful tips.
Plan Your Perfect Space
Before you pick out your patio table and chairs, consider a few essential questions:
- Guest Count & Gathering Style: How many people usually gather, and how many extra seats do you need for entertaining?
- Space Dimensions & Surface: Measure your patio and assess the terrain—be it smooth concrete, flagstone, pavers, or textured wood.
- Layout & Safety: Note entryways, outdoor kitchens, grills, and even the proximity to your pool. These factors influence your furniture setup.
-
- Benefits
- Creates defined zones for dining, lounging, and pathways
- Maximizes usable area without overcrowding
- Enhances flow and guest comfort
-
- Sizing tips
- Measure your entire patio footprint, then sketch zones to scale
- Leave at least 36" clearance around tables for easy movement
- Allocate a 3–4 ft buffer between furniture and walls or planters
- Sizing tips
-
- Material options
- Outdoor rugs (polypropylene) for visual definition
- Composite decking or stone pavers to anchor dining areas
- Portable cabana or pergola kits for flexible zoning
- Material options
Choosing the Right Table
Your table is the heart of your outdoor dining space. Here’s a quick guide to finding the perfect fit:
-
Table Shape:
- Round tables create an intimate, versatile setting (available from 24 to 60 inches).
- Square tables provide extra elbow room (30 to 64 inches are common).
- Rectangle tables work well for larger gatherings (40 to 102 inches), while oval tables offer a graceful alternation (typically 60 to 84 inches).
-
Table Base Options:
- A pedestal base under a round table offers extra legroom and flexibility.
- Post legs in a square pattern maximize stability but might reduce space for additional seating.
- For rectangular or oval tables, consider cross-beam or trestle bases, keeping in mind the space needed for comfortable seating.
-
- Sizing tips
- Allow 24" of table width per guest for elbow room
- Ensure table length leaves 12–18" between edge and chairs
- Match shape to space: round for corner nooks, rectangle for narrow patios
- Sizing tips
-
- Material options
- Teak for natural warmth and weather resistance
- Powder-coated aluminum for a lightweight, rust-proof finish
- Recycled-plastic slats for eco-friendly durability
- Material options
|
Shape |
Ideal Guest Count |
Space Footprint |
Best For |
|
Round |
2–6 |
Compact, no corners |
Intimate gatherings |
|
Rectangle |
4–10 |
Linear layouts |
Long tables, buffet style |
|
Square |
4–8 |
Equal sides |
Balanced seating |
|
Oval |
4–8 |
Graceful lines |
Formal entertaining |
Selecting Your Patio Seating
When it comes to chairs, you have three main choices:
- Standard Dining Chairs: Budget-friendly and versatile, with options like a sleigh base for stability.
- Swivel Rocker Chairs: Perfect for maximizing seating around larger tables and offering a relaxed vibe after dining.
- Bench Seating: Great for accommodating more guests and allowing easy sliding in or out.
Also, think about the materials—aluminum, cast aluminum, all-weather wicker, or recycled plastics—and whether you'll add cushions for extra comfort. For uncovered areas or poolside settings, sling or padded styles work best.
Selecting Comfortable Seating
- Benefits
- Encourages guests to linger and relax
- Supports good posture for long gatherings
- Adds texture and style through cushions and frames
- Sizing tips
- Standard seat height of 17–19" fits most tables
- Aim for 20–24" seat width per person
- Check 12" of knee clearance under tabletops
- Material options
- Wicker with UV-resistant resin for traditional charm
- High-density foam cushions with water-repellent covers
- Stainless-steel or wrought-iron frames for lasting strength
Ensuring Adequate Spacing
Remember to allow enough room for chairs to be pulled in comfortably:
-
Calculate Your Space: Factor in the chair depth plus extra "scoot room" (about 8 inches) on all sides.
For example, a 48-inch round table with 25-inch deep chairs would need roughly 9.5 feet of available space. - Chair Spacing: Aim for around 2 feet of eating space per person, adjusting as needed for chairs with arms or additional design elements.
-
- Benefits
- Maintains clear traffic lanes and reduces trip hazards
- Prevents furniture from looking cramped or cluttered
- Promotes airflow and keeps gatherings feeling open
- Sizing tips
- Keep 36–48" between chair backs and walls or other furniture
- Store serving carts with 24" clearance to maneuver easily
- Position side tables at least 18" from seating clusters
- Material options
- Folding picnic tables and benches for versatile layouts
- Stackable chairs in lightweight aluminum or molded plastic
- Modular sectional pieces for custom-fit arrangements
- Benefits

Ready for More?
Visit our store to explore the many dining options we offer, from beautifully crafted tables and chairs to outdoor accents that perfectly embody Southern charm. Discover the perfect pieces to elevate your patio into a cherished gathering space where every meal becomes an occasion. We look forward to welcoming you and helping you create the outdoor retreat of your dreams.



